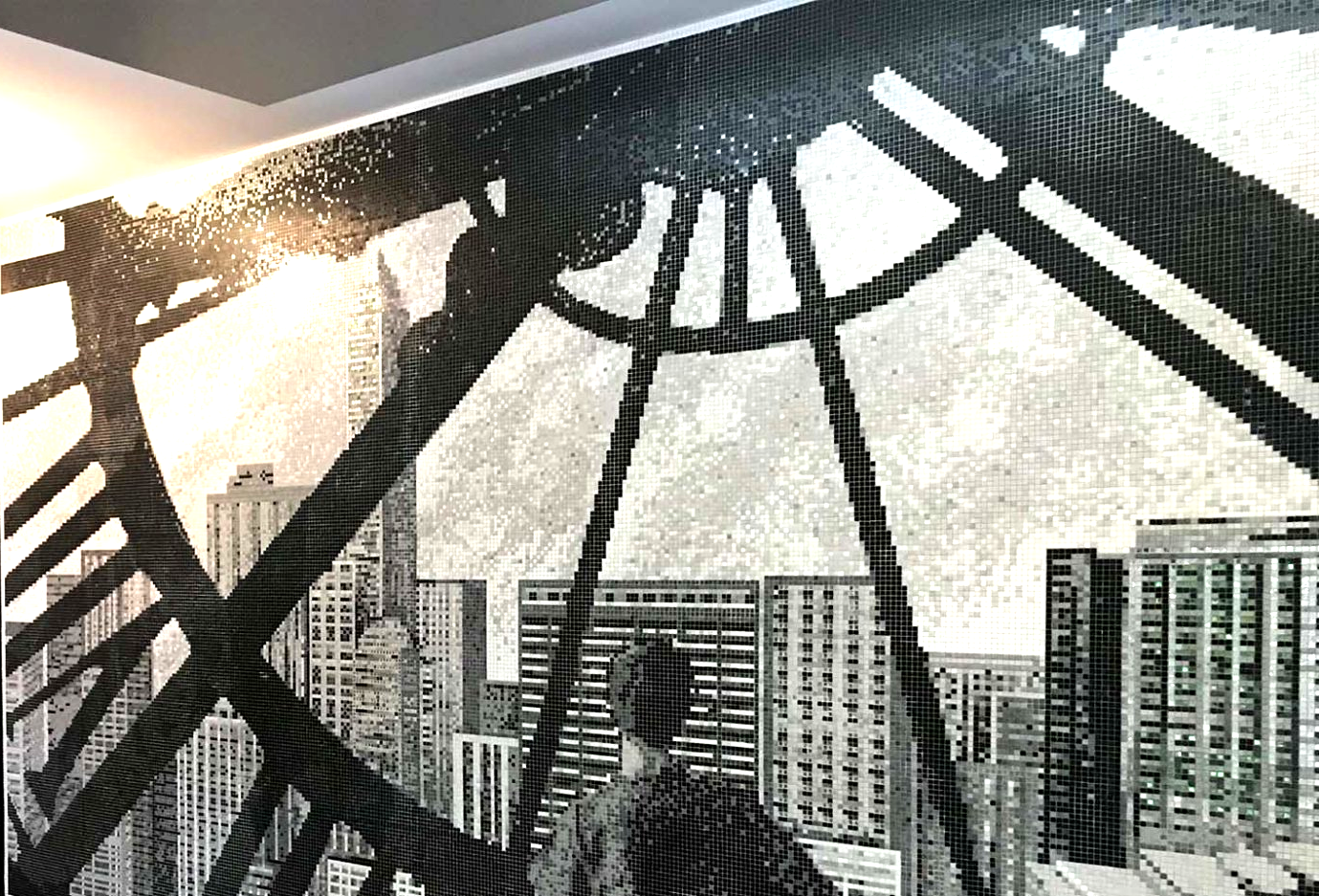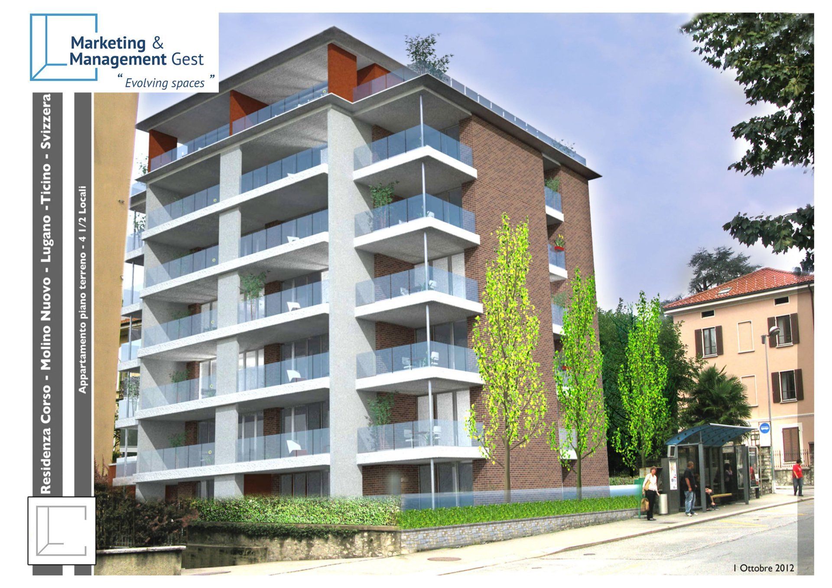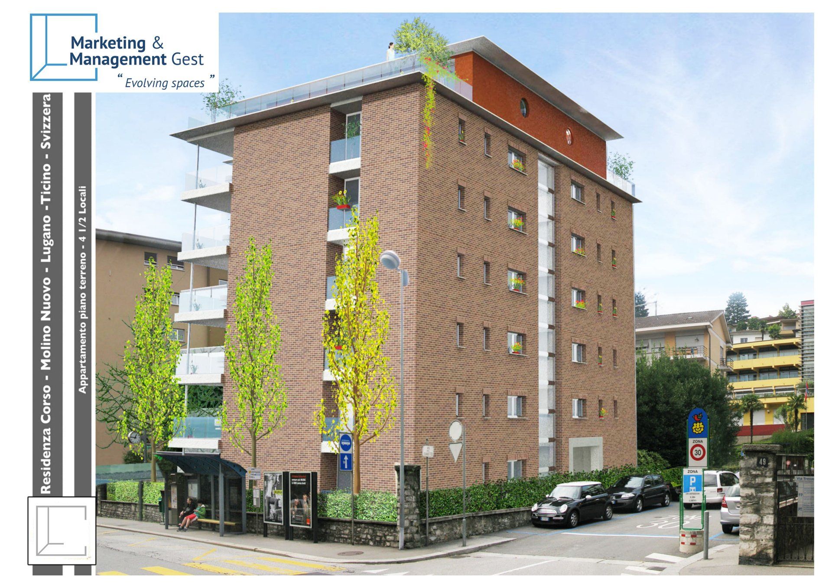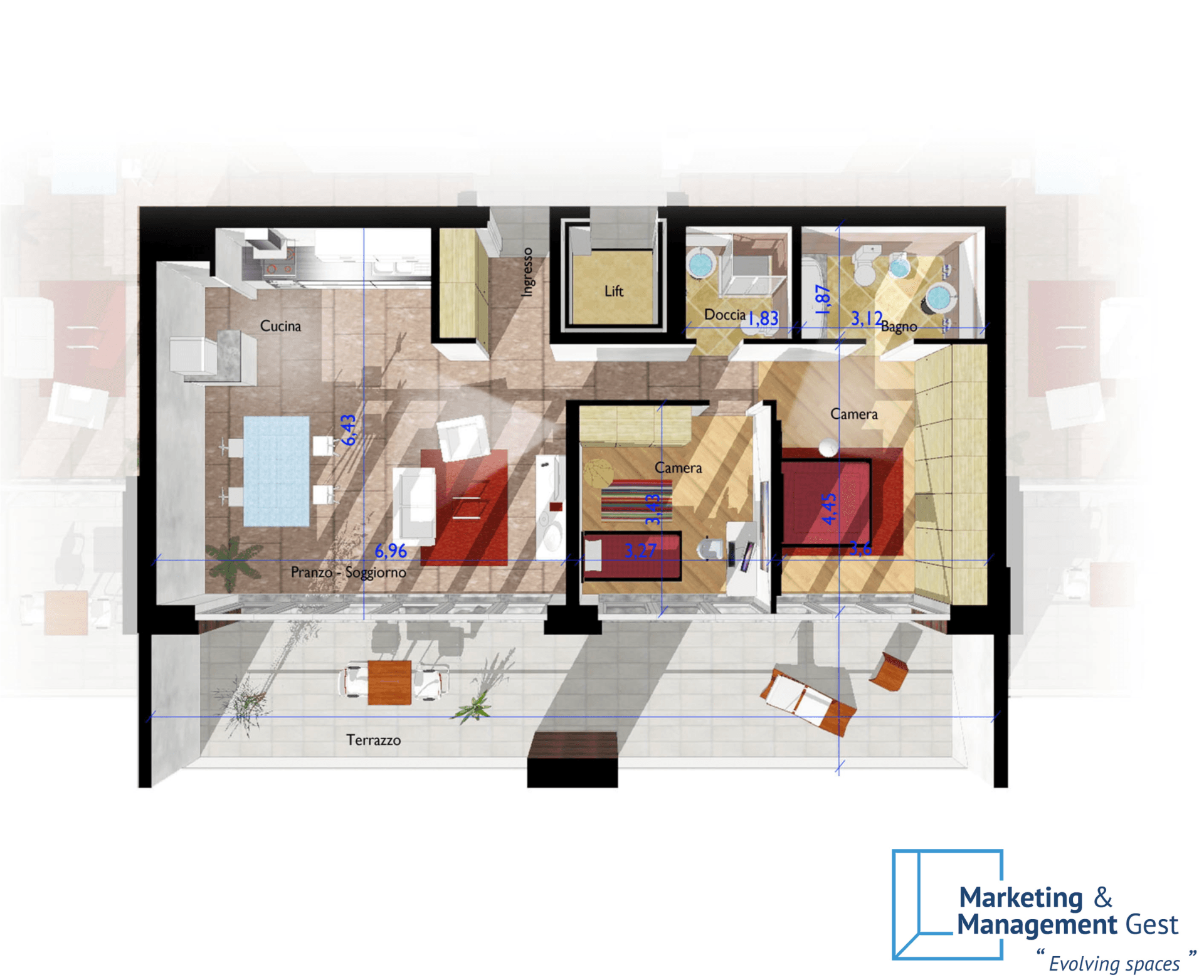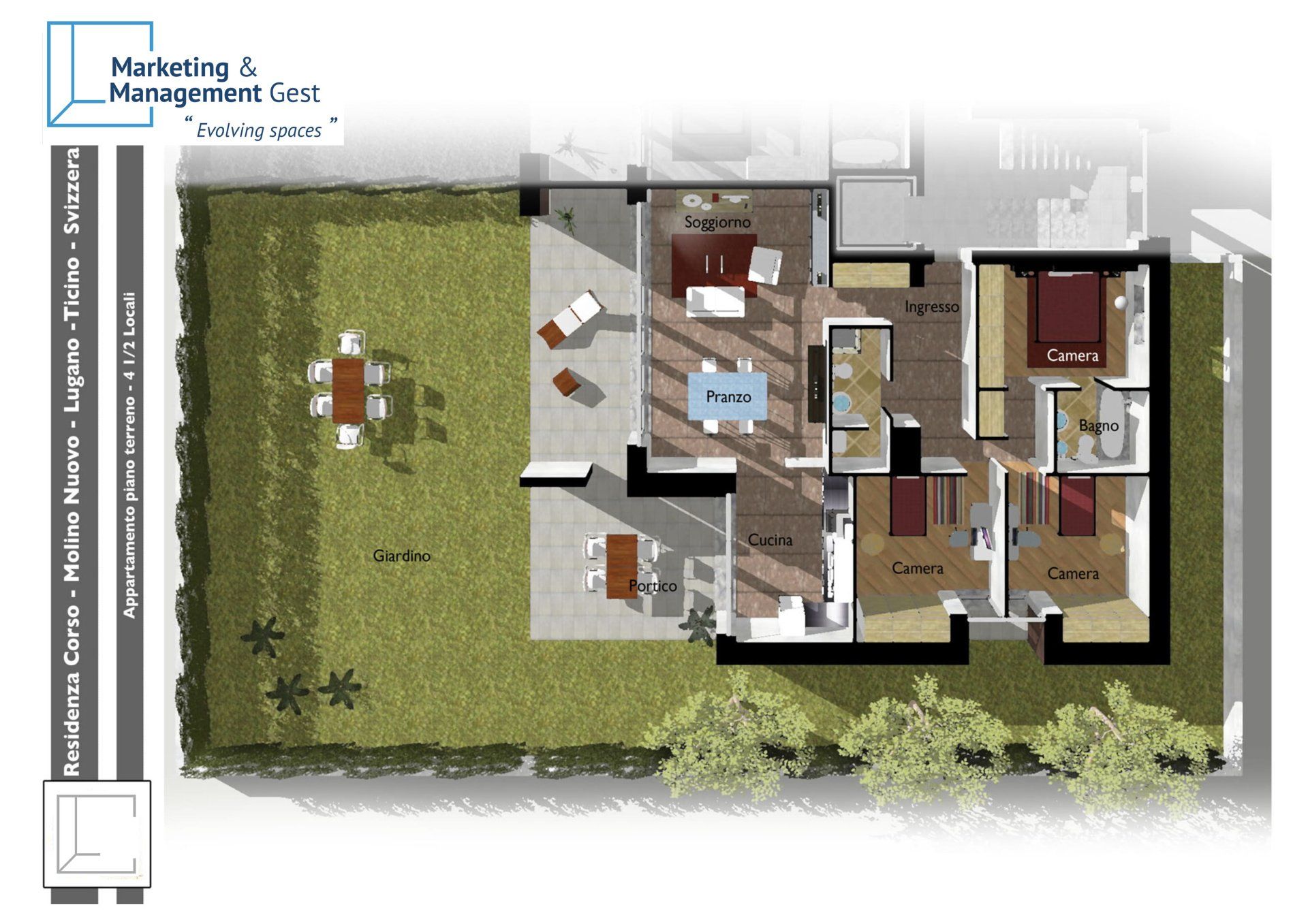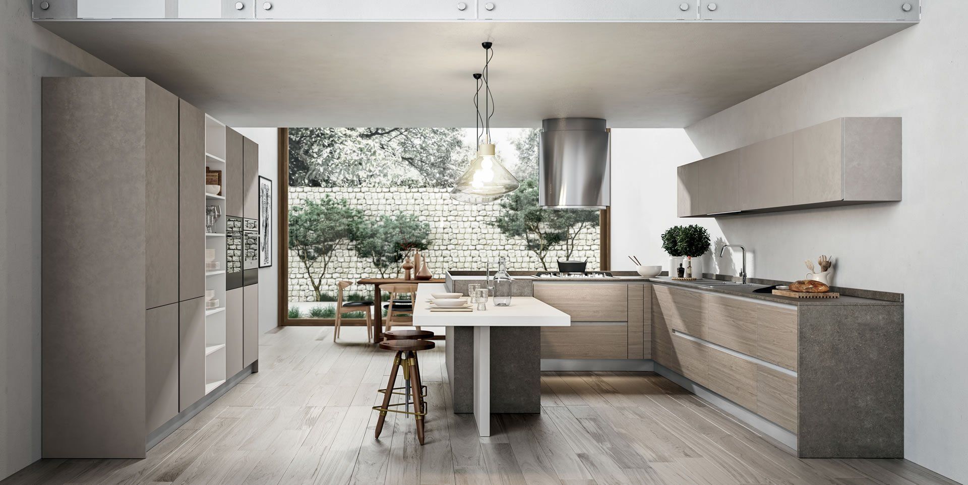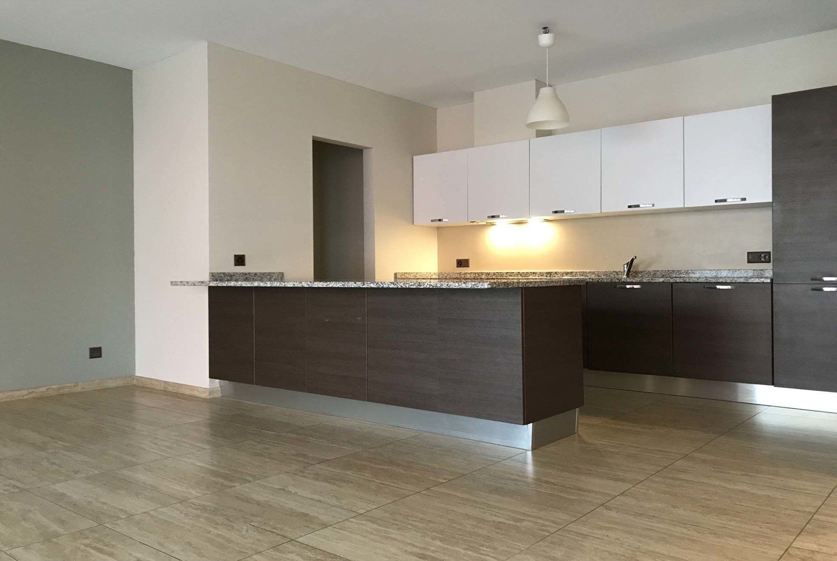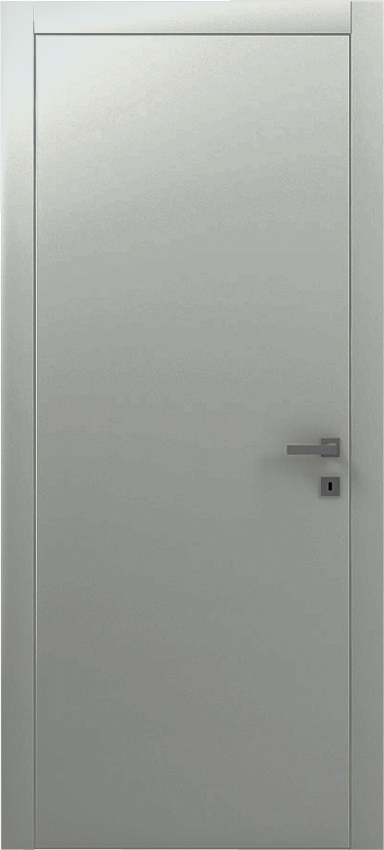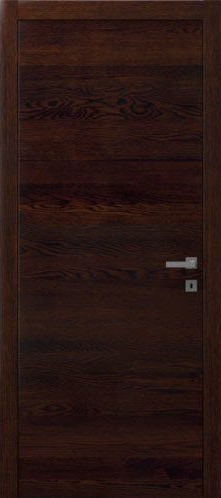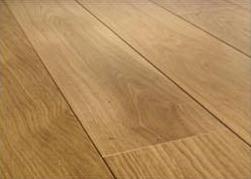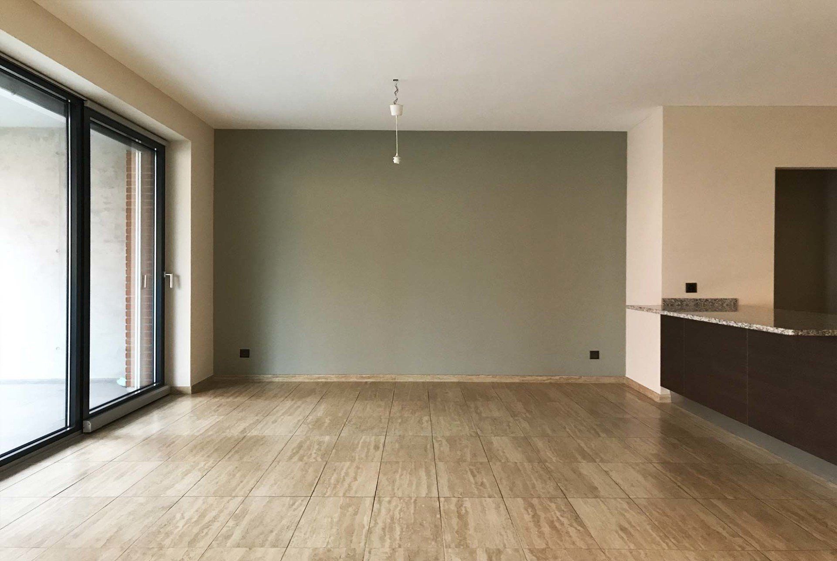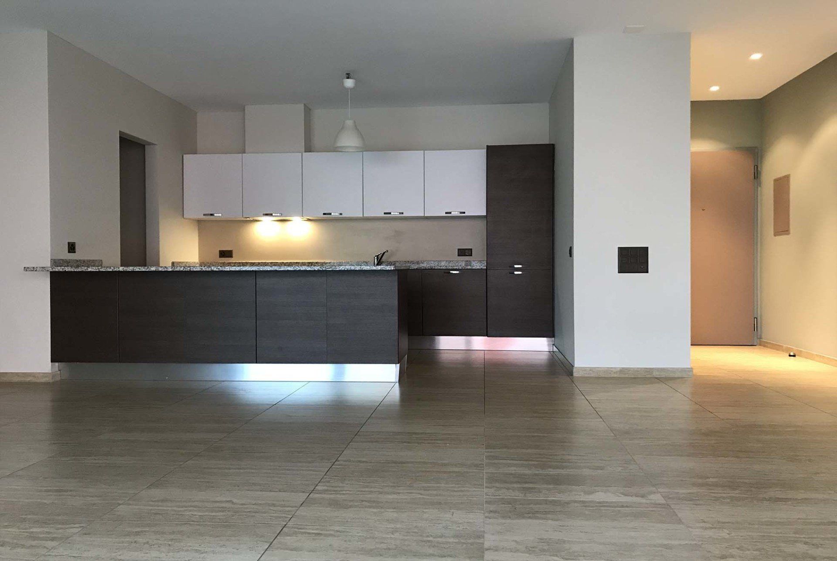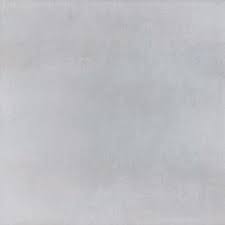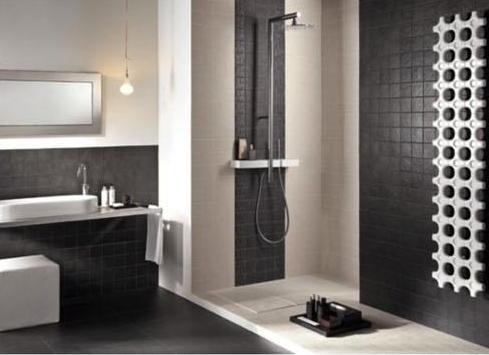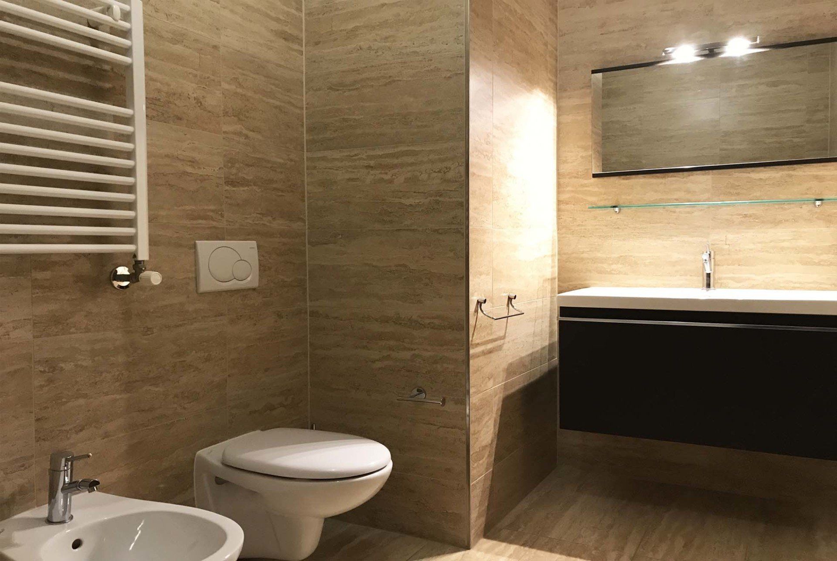Back to all announcements
LUGANO - RESIDENCE "AL CORSO"
Via del Canvetto 1, Lugano (CH)
Description
MODERNITY, SECURITY, RESEARCH, COMFORT, SERVICES, HIGH SANDING are offered by this Residence with a wonderful entrance hall and a unique location that offers any type of service within a radius of 200 meters and just 10 minutes walk from the historic center. This and much more is represented by the Residence "Al Corso" ..
Call us at 41. 41.76 801 65 55
BOOK A VISITDescription "Residenza Al Corso".
Visiting the Residence in question one is inevitably surprised by the large bright and modern spaces as well as by the convenience of having any type of service within walking distance. On foot, in fact, you can reach Kindergarten and Kindergarten, Coop, Migros, Kiosk, Laundry, Hairdresser, numerous restaurants and Take Away, Cinema, Stadium, Ice Rink, Public Transport at 50mt, Banks, various Bars, Hospital at 2 km, Lugano Nord motorway entrance 3 Km .. Furthermore, with a pleasant 10-minute walk you can reach the pedestrian / historic center of Lugano with all its services 41.76 801 65 55 meters in the plain) Year of construction: 2012
RESIDENCE "AL CORSO" - BUILDING PLAN
Technical description
DESCRIPTION On the bottom, the construction of a purely residential building is planned with 7 floors above ground and 2 underground floors for a total of 17 apartments, 30 underground parking spaces, 2 condominium laundries. cellars. Pci refuge. technical rooms. etc. Access. both pedestrian and vehicular, it is w via dei Ronchi. The ground floor is located at a high-average height of the road. that from via Trevano climbs towards Castausio. Access to the underground parking spaces is via a car lift that serves both internal floors. the possibility of using directly on via del Canvetto and using a parking space. In the building, as mentioned above, a total number of 17 apartments with -sizes- from 2 Yr to 4 V. local and different sizes are foreseen. All terraces are covered. on the top floor the 2 penthouses enjoy generous outdoor spaces that are only partially covered. Access to the apartments, as well as to the basement floors, is carried out via a combined stairwell and a common lift MASTER The master builder works include the following items: - construction site impunto - scaffolding - general excavation • partial excavations - reinforced concrete works - masonry works - directing works • help to the craftsmen - canalizations outside the building - foundations - plasters (see descriptive gessatole) WORKS BY PLASTER The plasterwork works include plastering works and the installation of any walls. infill panels or plasterboard frames. WORKS BY WINDOW MAKER (external) • SUN PROTECTION The works by the window and door manufacturer include the window frame and the entrance door. Any staining of the glass will be subject to a surcharge. Doors and windows Wood-aluminum or aluminum doors and windows open joint with thermal break thermal break performed by means of polyamide strips with glass fiber (Kmax = 1.1 Wirn2K). External sills made of metal. Internal and external silicones included. Entrance door Provided in extruded profiles in wood-aluminum or aluminum, thermal break Gasket in black dutral. All system accessories, handles, Kaba cylinder are included. Sun protection By means of V90 type slats, color chosen by the customer with electric counting in supplement charged to the customer and any soybean curtains excluded.
Materials
Materials
WORKS OF JOINERY interior doors and windows: In the works of carpenter we find the REI 60 doors. The doors. kitchen. built-in wardrobes, bathroom furniture REI 60 doors. Single-hinged Idra type blind fire doors in steel approved according to law laid in the atrium staircase to the basement. 2 mm thick press-bent silent steel frame. shaped, weighed with hot fumes gasket. Installation with brackets or dowels to stick to the wall. Pre-painted steel door with protective film. Door case internally reinforced by L-shaped profile. Insulated with double layer of mineral larva. impregnated with calcium silicate glue. Two hinges per door, made of pressed and galvanized steel, black color. Each hinge is fixed to the door with 3 steel rivets. Closure with fire lock at closing point. Door weight 35.40 Kg / sqm. Standard door color RAL 7035 (light gray) any other colors will be subject to cost surcharges. Internal doors Internal doors wooden door and frame, wood chosen by the customer, complete with light metal hinges and handles. Keso cylinder. Fully furnished including kitchen. ! stainless steel ring with dish drainer. ceramic hob and oven, retractable extractor hood, dishwasher, refrigerator with freezer compartment. Wall unit and furniture box ev. peninsula according to design Furniture upholstery in wood, worktop in scratch-resistant laminate. riser in 10x10 cm tiles. (estimated cost Fr.15 ' 41.76 801 65 55
COVERAGE: Flat roof made with reinforced concrete slab. vapor barrier. notation waterproofing protective felt and gravel. where the practicable roof is present, 50xSO concrete slabs will be laid. or aluminum perimeter and internal carpet say standard approx. 100x50.
WORKS BY TILER PARCHETER: In the works by tiler parquetist we find the flooring of the whole house 4d except for the cellar rooms. Living area The living area is paved with ceramic granite tiles size 30x60 Micron matt color chosen from the samples. The skirting board with a height of approx. 6-9 cm is provided on each wall. Laying with Kerakoll H40 type glue and joints in the color of your choice dim. 2.3 mm. Services Flooring with double-fired tiles dim. 20x40cm York tarp. Laying diagonally with Kerakoll H40 gray grout glue. Double-fired tile cladding dim. 2040 York type (H rev. IS cm) color of your choice from the sample. Laying in line with Kerakoll type H40 glue, white grout color. Expansion joints using silicones will be carried out between the floor and the covering of the services and in the vertical corners of the covering. Sleeping area Parquet flooring (essence chosen by the client) is foreseen. Pre-finished parquet thickness. II mm laid with glue. Parquet skirting boards I have 6 cm or variant with semi-round tell you. 2 cm Basement floor For what concerns the basement floors (spaces of lower value), the flooring of the corridor part will be done with 30x30 ceramic granite, color chosen by the sample, for the baseboard and glue indications the ones listed above are valid (indications of the arch roof). Unpaved garage and cellar area with the addition of quartz powdered mortar. Corridor and staircase Corridor flooring is planned. of the staircase steps. landings with ceramic granite tiles size 30x60 Micron matt color to be chosen from the sample book. Formation of internal doormats including perimeter aluminum profile and internal carpet say standard approx. 100x50. Terraces, Balconies Flooring with ceramic granite tiles size 30x60 type Micron opaque rustic color chosen from the samples. Kitchen cladding Double-fired tile cladding dim. 1010 color to be chosen from the sample book.
PAINTER WORKS In the painter's works we find the tinting of all the living areas. Any painting of metal doors will be subject to a supplement. A letterbox is included in this contract. EXTERNAL ACCOMMODATION - flooring gardener: Flooring In the external paving works we find the arrangement works from -0.35 to the finished level according to the situation plan. Gardener The areas that will be used as greenery will include the supply and installation of topsoil, the milling of suitable fertilizer. the double cross milling of the surface. Irrigation system and hedge excluded from the contract.
SYSTEMS: ELECTRICAL SYSTEM High current equipment: - high current systems supply and installation of lighting fixtures (common rooms C spot in casting) - low current points - temporary site installations - external lighting - second floor HEATING SYSTEM In the heating system and ventilation, the following services are included: - high-efficiency gas-fired central heating system - service air intake / expulsion system • thermal insulation of pipes SANITARY SYSTEM The following services are included in the sanitary system: supply and installation of sanitary appliances (sinks, toilets . tub. mirror. etc.) • cold water pipes .. garden. sewage (stainless steel cold water pipe including taps, garden water supply pipes with tap according to the indications of DL sewage disposal using Wavin-type pipes according to requirements including bends and sleeves - any pipes under pressure. any pump well - excluded from the contract - clear water pipes (rainwater evacuation) - gas pipe - washing machine connections for apartments LIFTING SYSTEMS
Residence "Al Corso"
Via del Canvetto 1 Lugano (CH)







