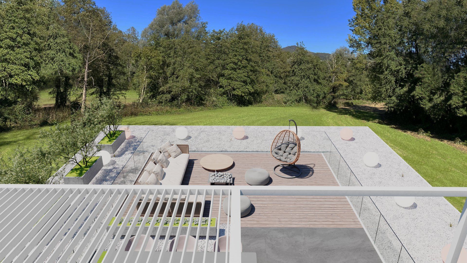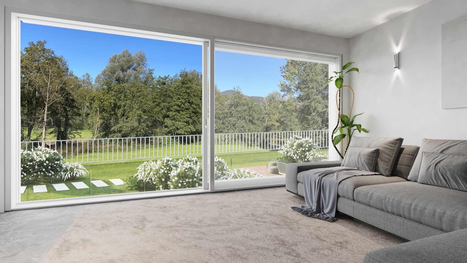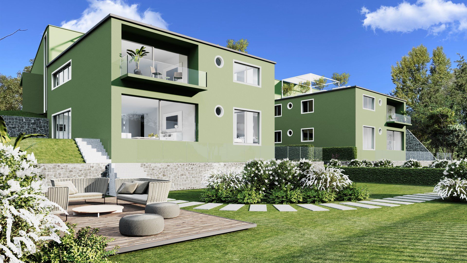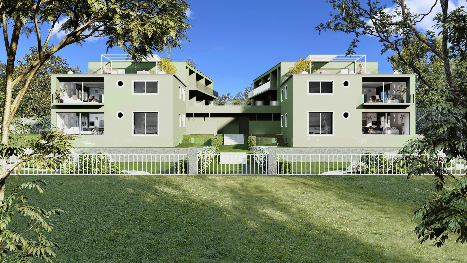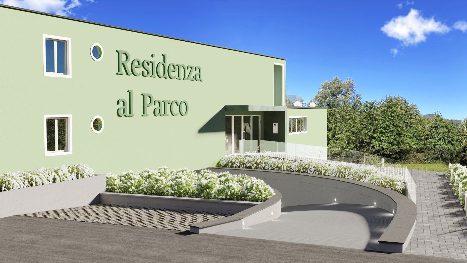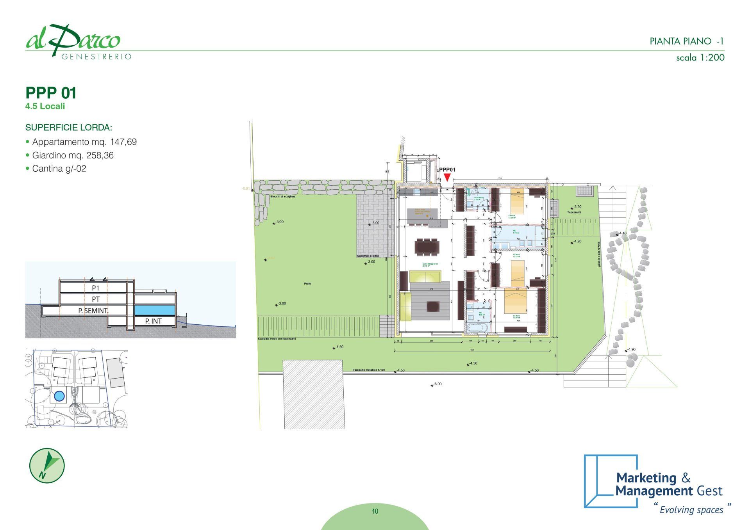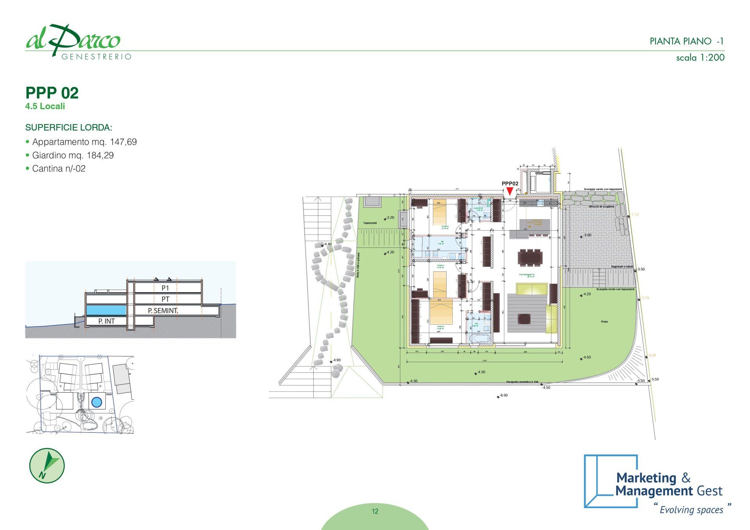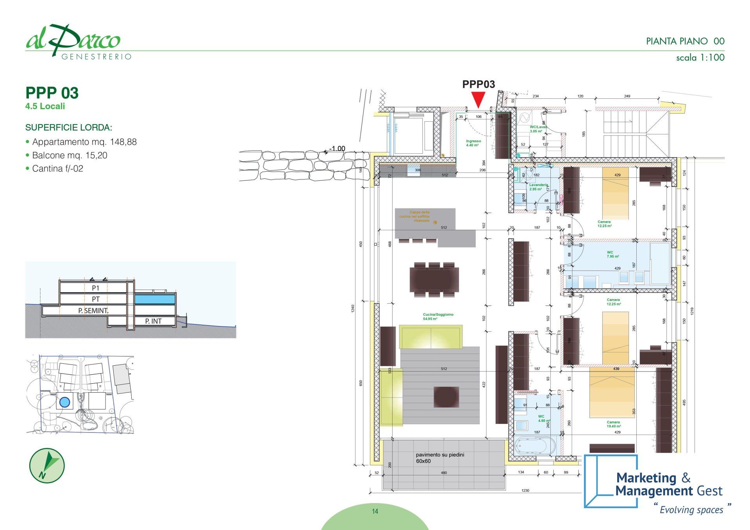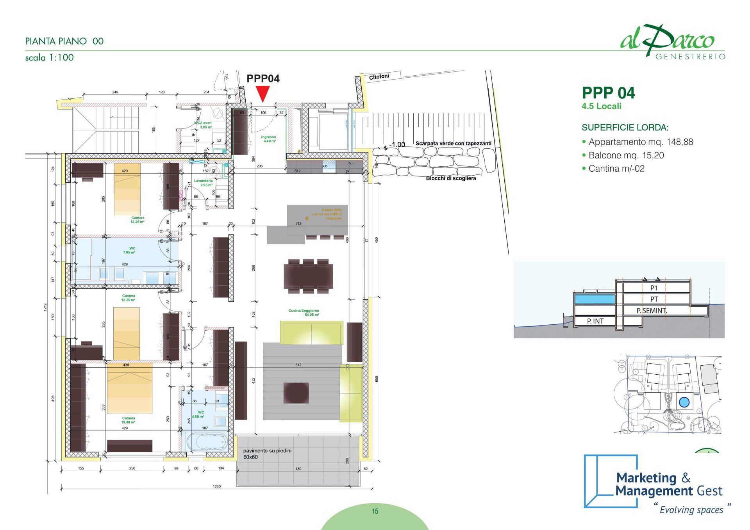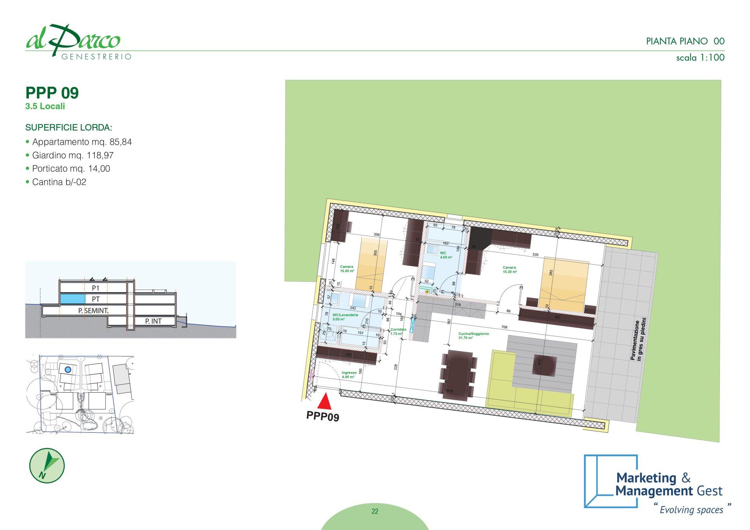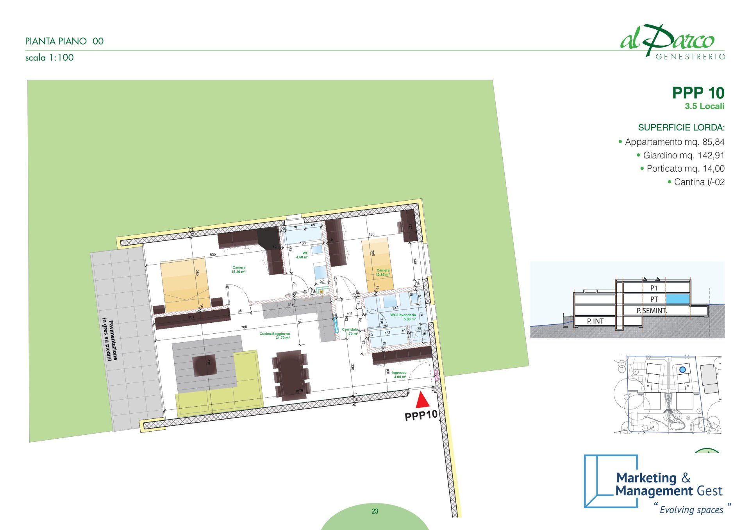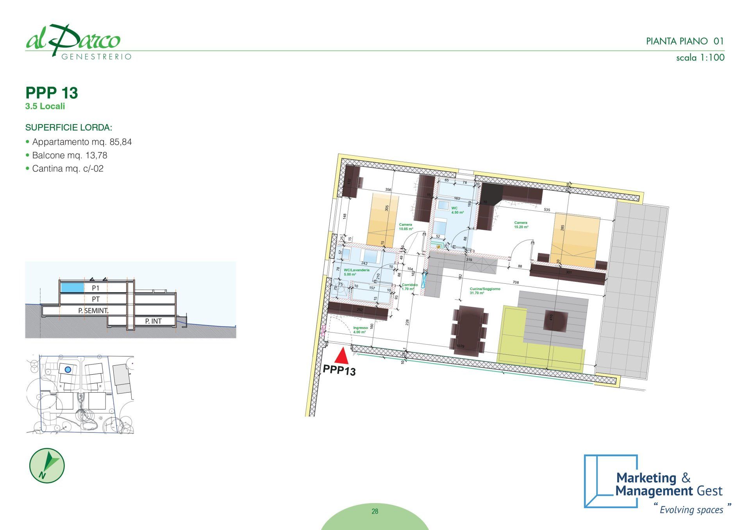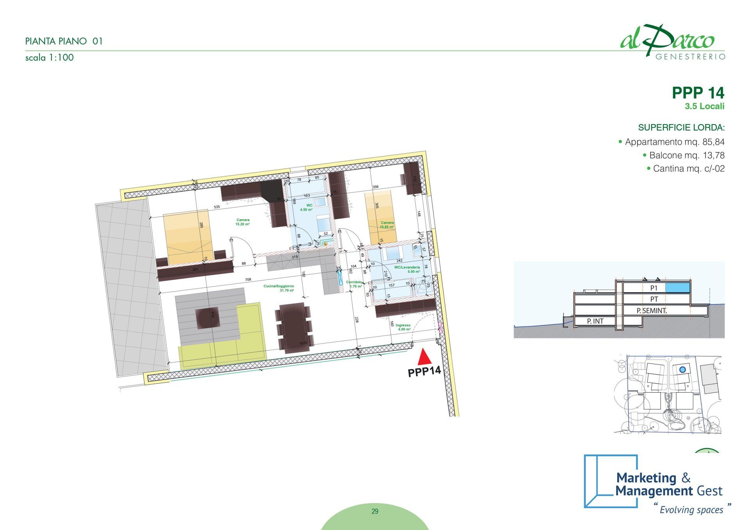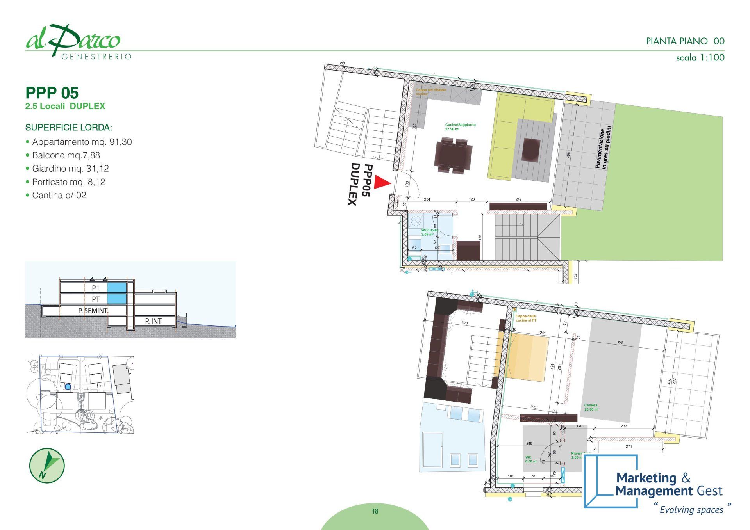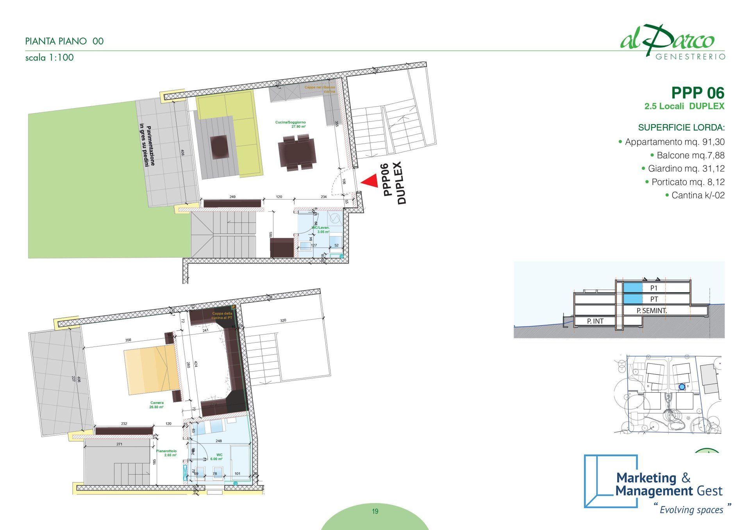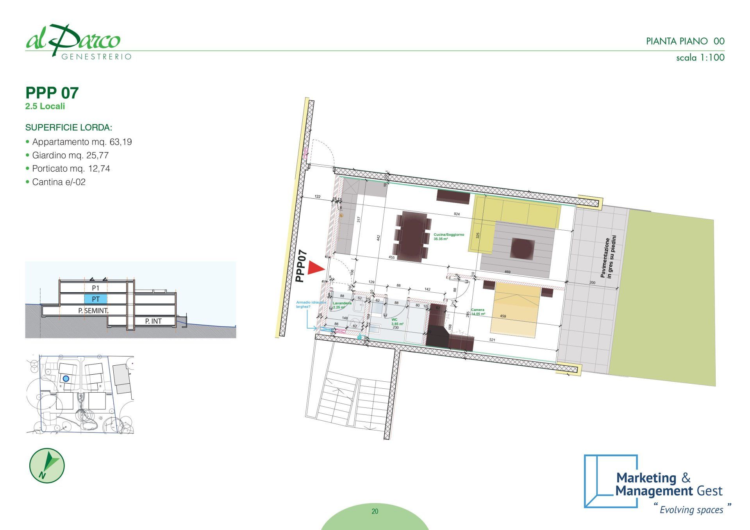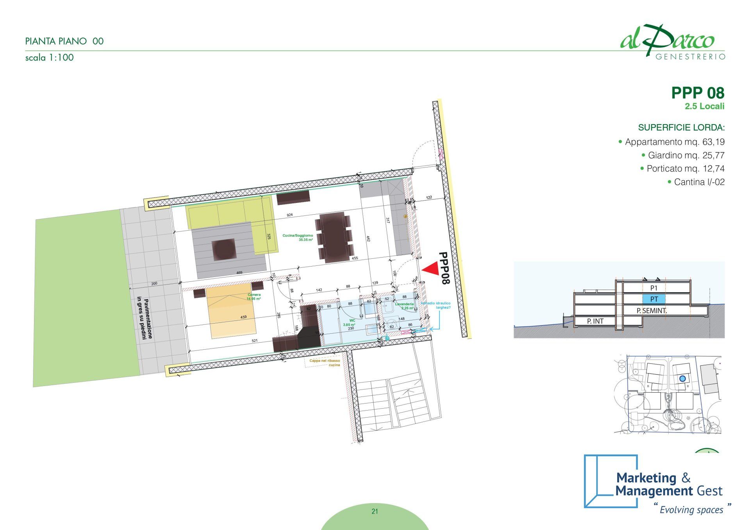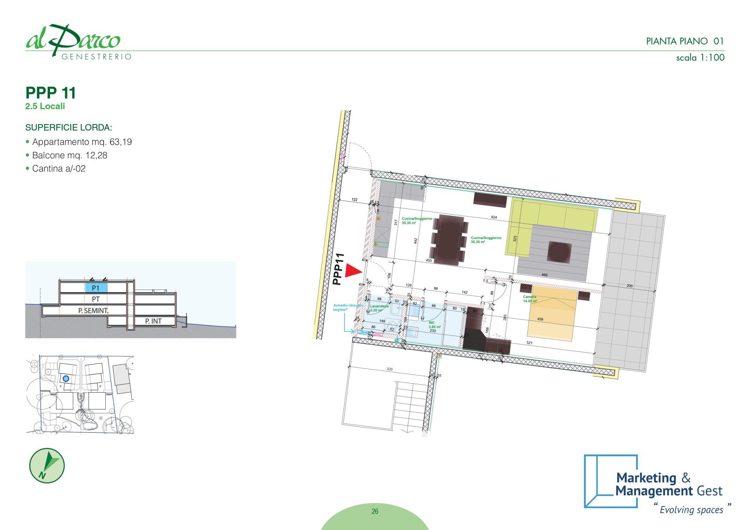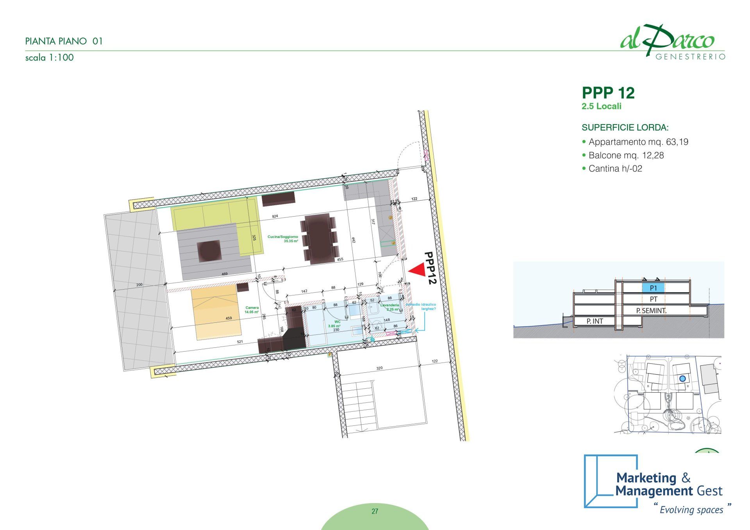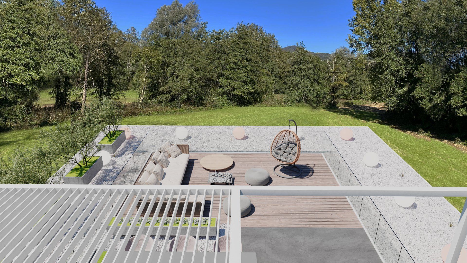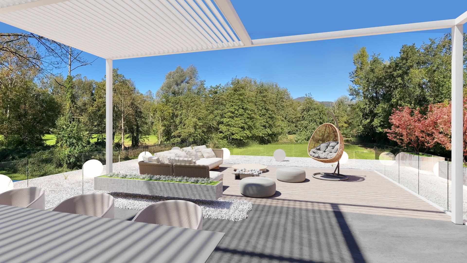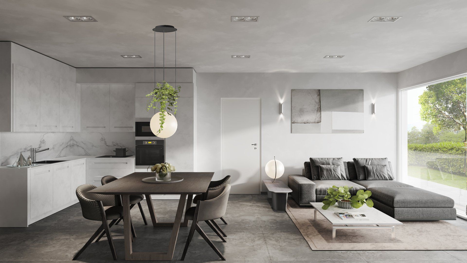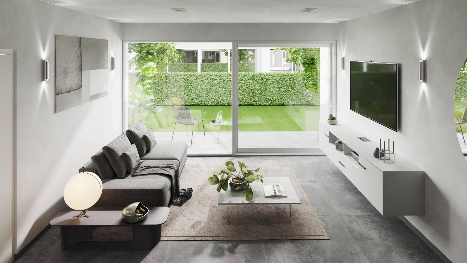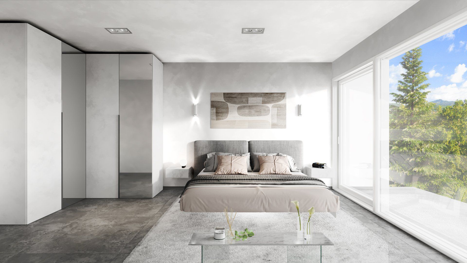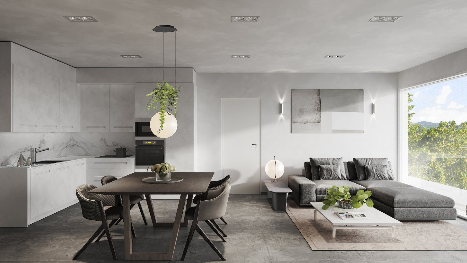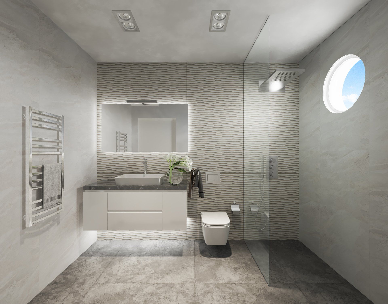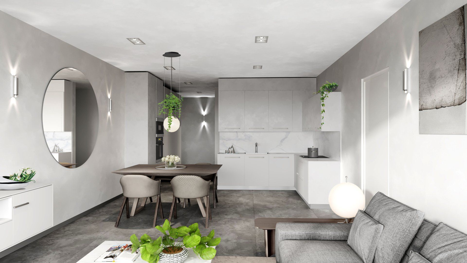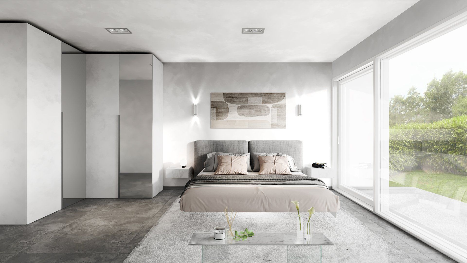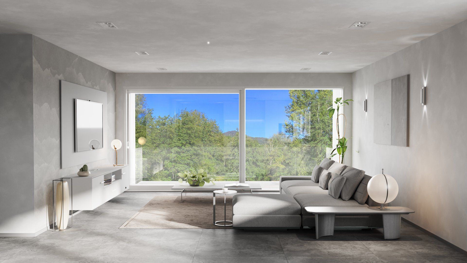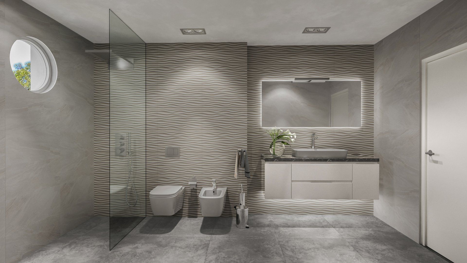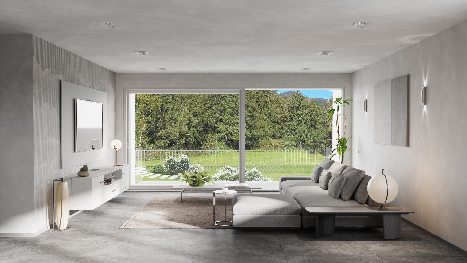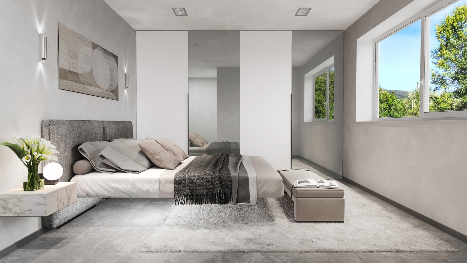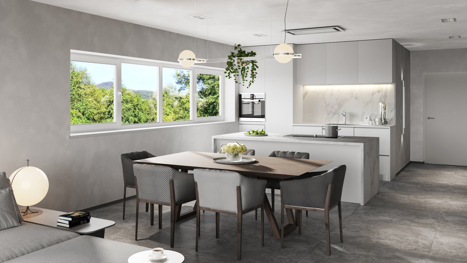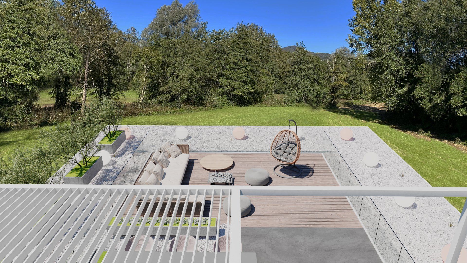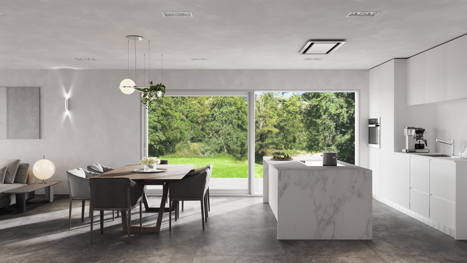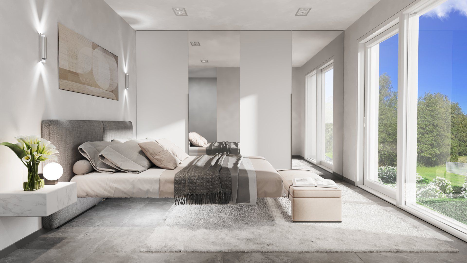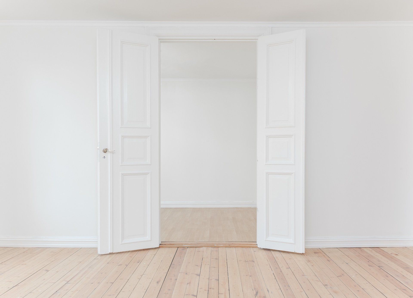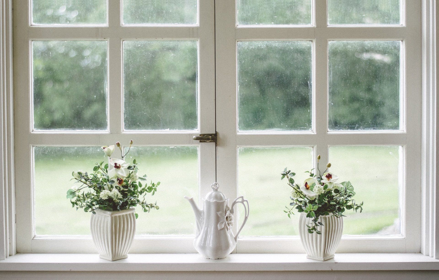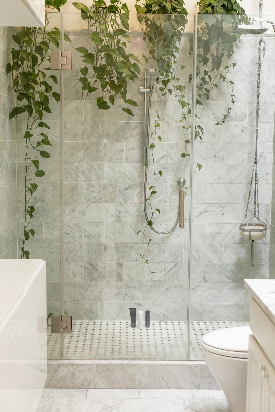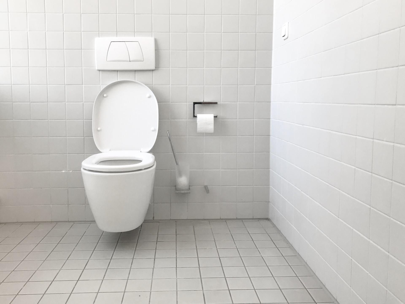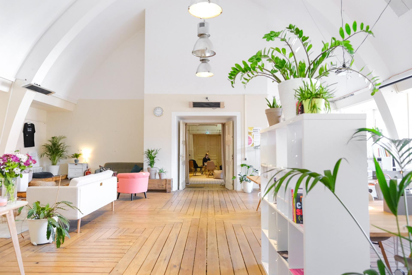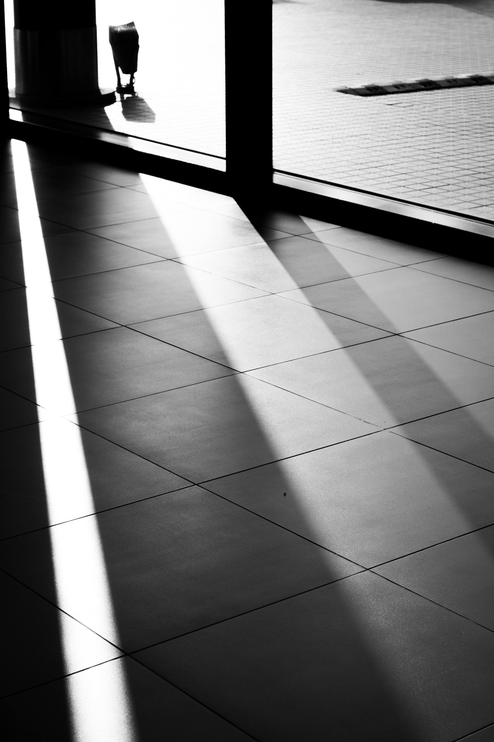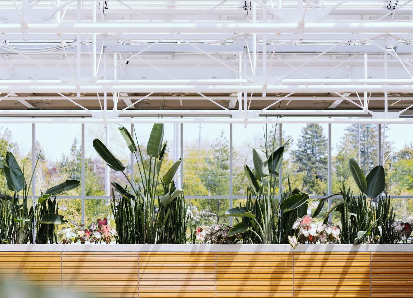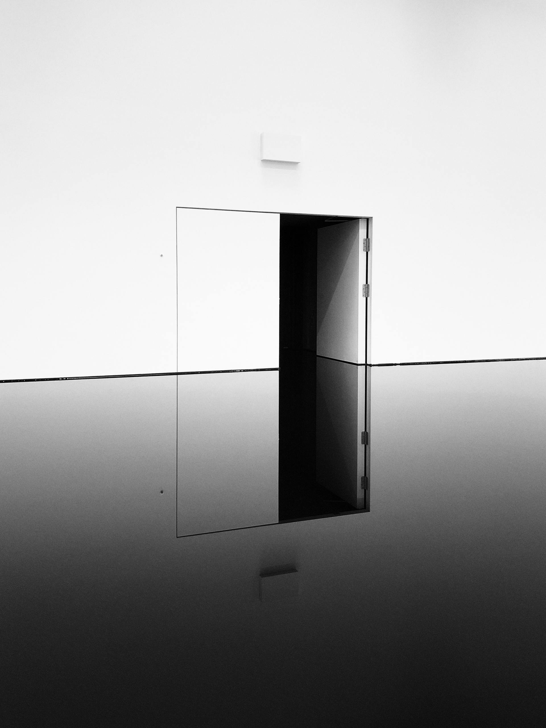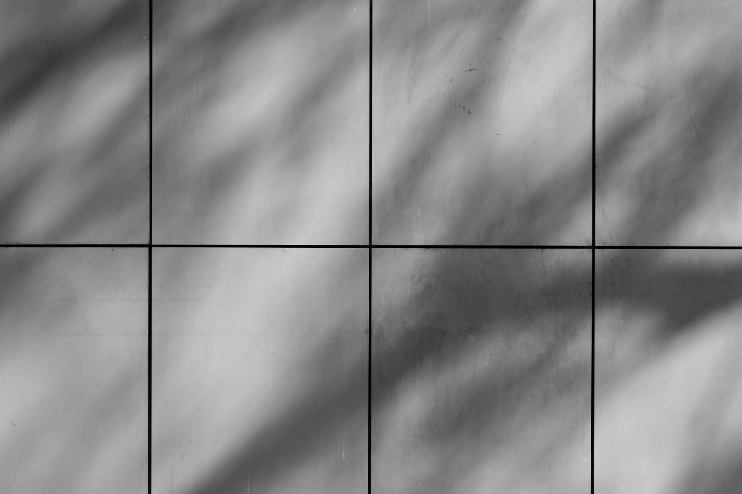GENESTRERIO "RESIDENCE AL PARCO"
GO TO THE OFFICIAL WEBSITE OF THE RESIDENCE AL PARCO
New button
Apartments from 460,000 to CHF 1,315,000
GO TO THE OFFICIAL WEBSITE OF THE RESIDENCE AL PARCO
GO TO THE OFFICIAL WEBSITE OF THE RESIDENCE AL PARCO
ECO GREEN SMART LIVING
- Home automation *: Home automation system for apartment management
- Osmotic Water Purification System Continuous Air Sanitation System Floor Heating and Cooling The Residence also has Electric Columns in the Garage Panels Photovoltaics
* HOME AUTOMATION:
All the apartments of the new residence under construction at map 165 of Genestrerio are equipped with a home automation system. The designed system is used to control lights and shutters, but can be implemented according to the customer's needs. Already in its basic functions the plant allows the future
tenants to freely configure the functions of the individual keys present, to view and manage lights and blinds even remotely on any smartphone or tablet.
Functions are then already freely activated
intelligent to control rolling shutters and heating of the various apartments. In addition, home automation will allow customers with small paid integrations to add voice control or also manage music, alarm systems or video surveillance.
• Home automation installed on KNX basis, globally standardized protocol.
• Functionality of the individual buttons programmable by the user via a tablet,
• Control of rolling shutters, lights and heating,
• Remote viewing and control (only if you have a Swisscom internet subscription)
• Intelligent automatic dimming and heating functions included,
• possibility to add consumption display, music control, video surveillance, alarm,
• possibility of integration with voice control systems (Alexa, Swisscom, google Home, ...)







