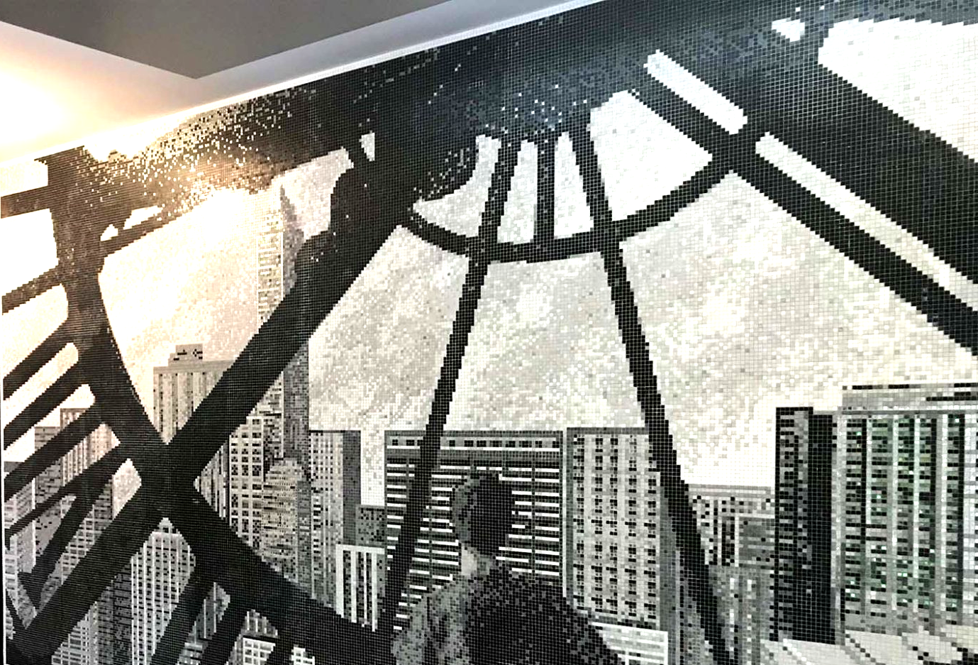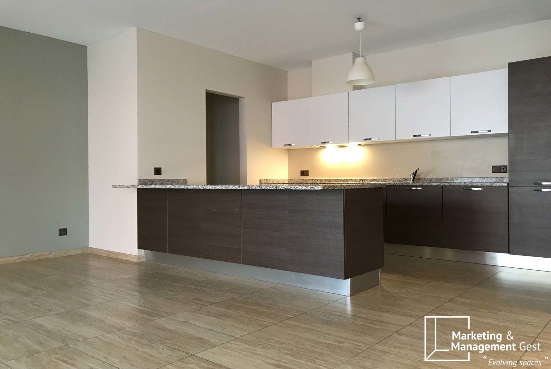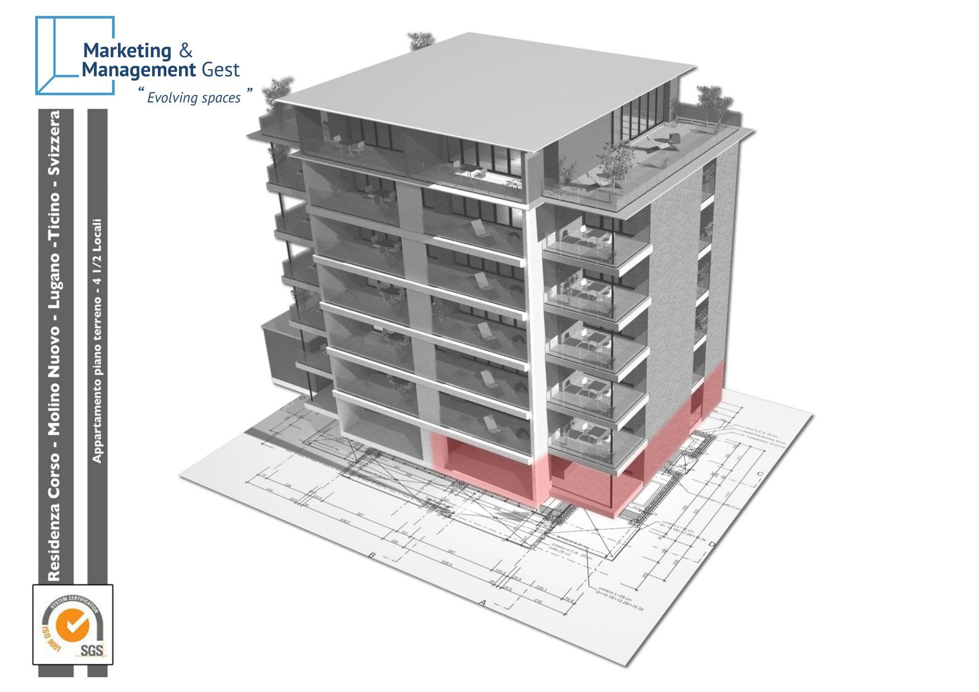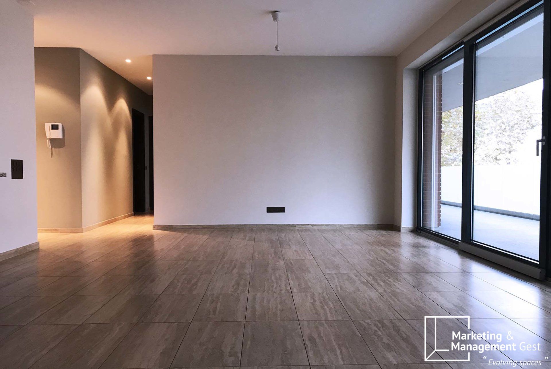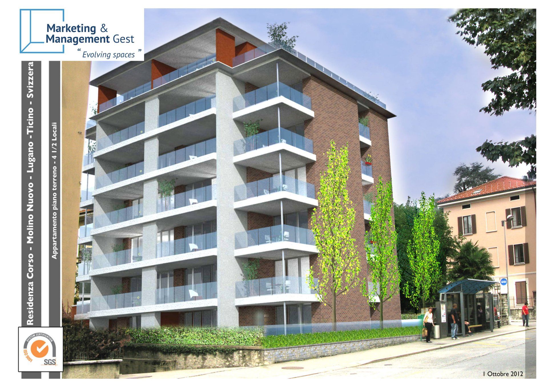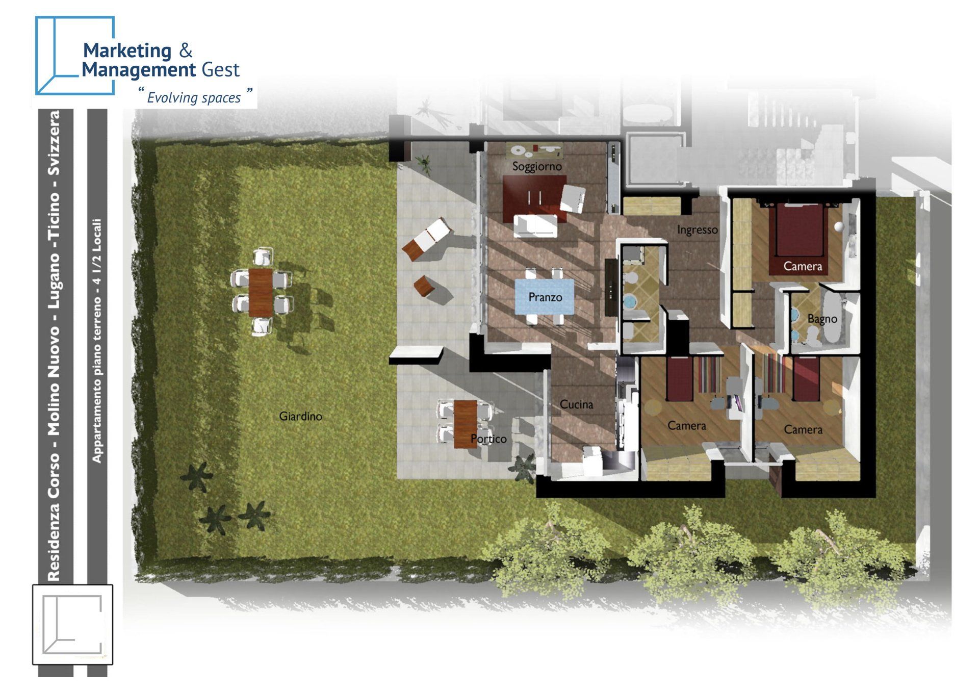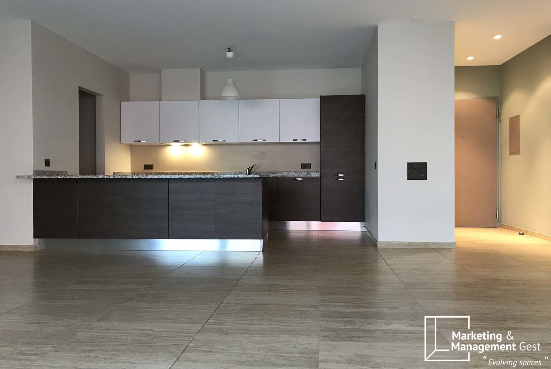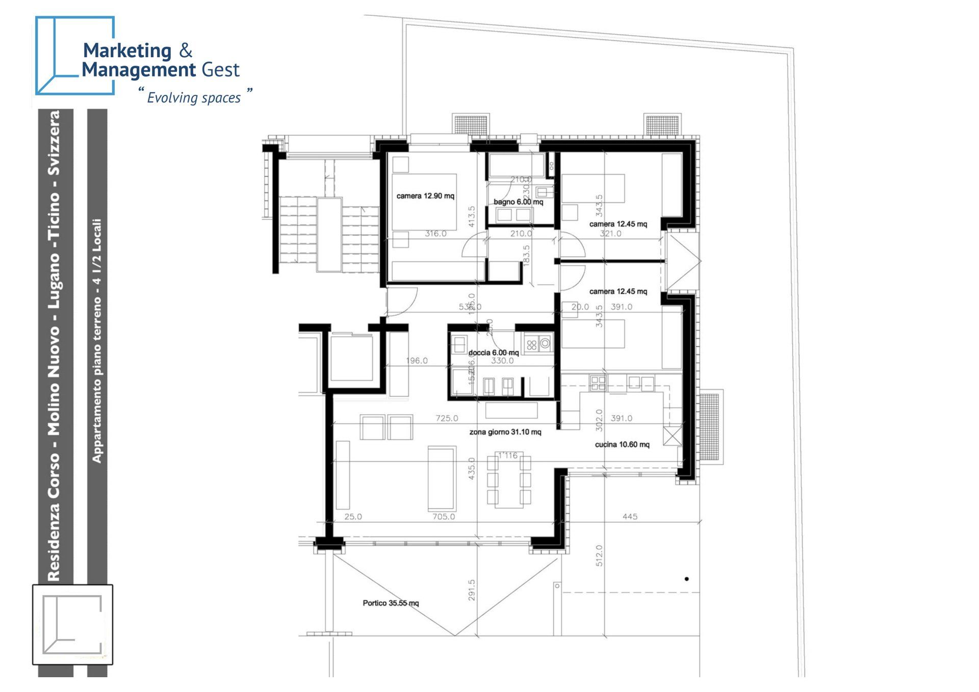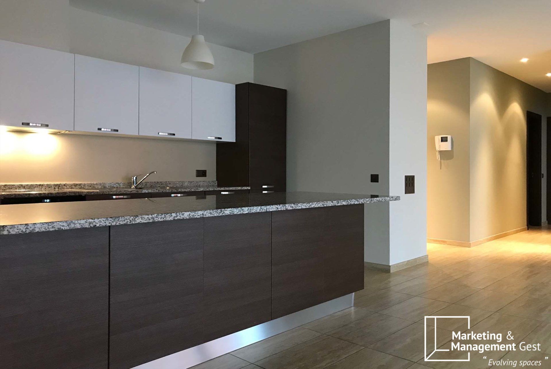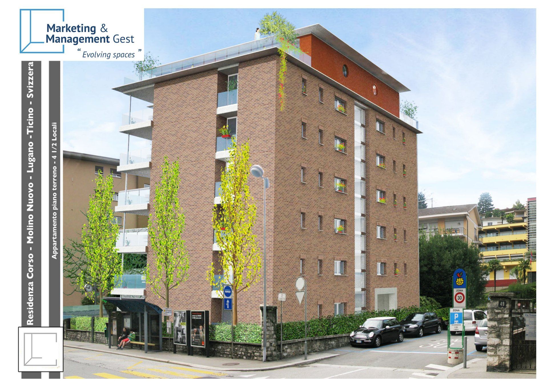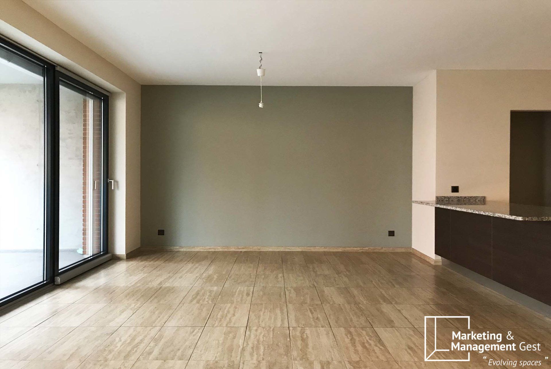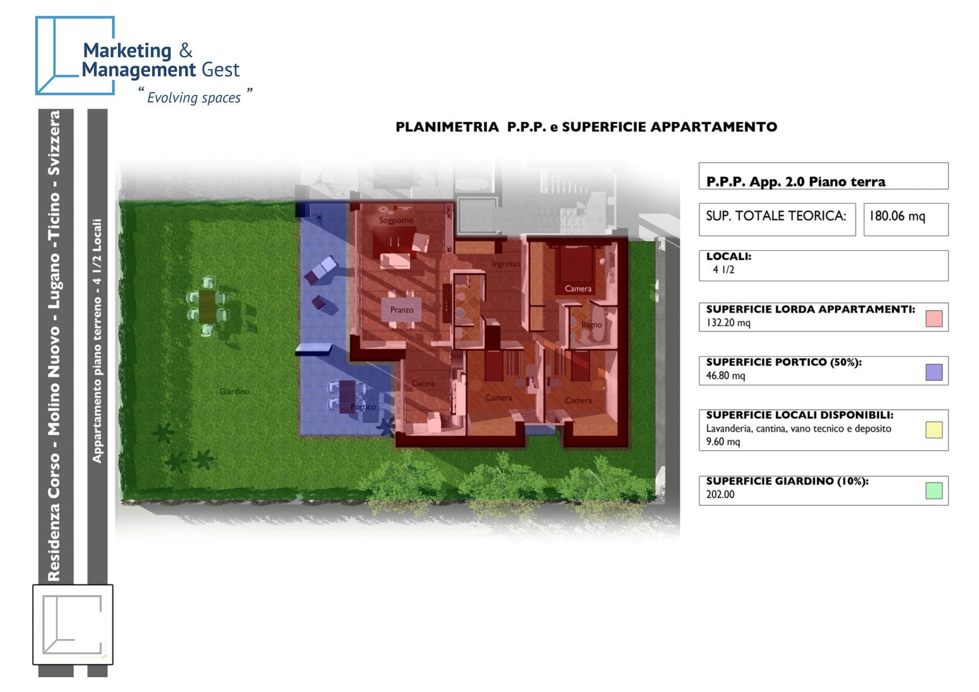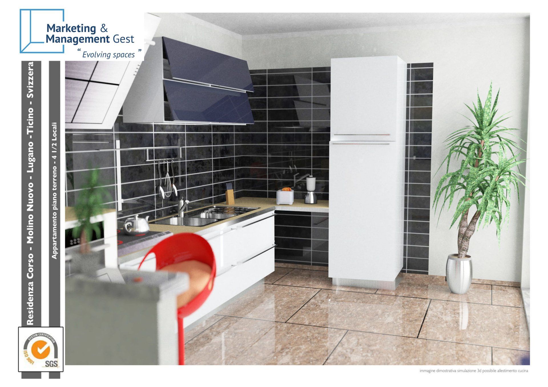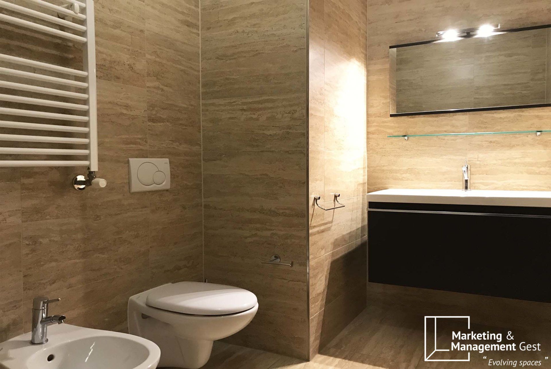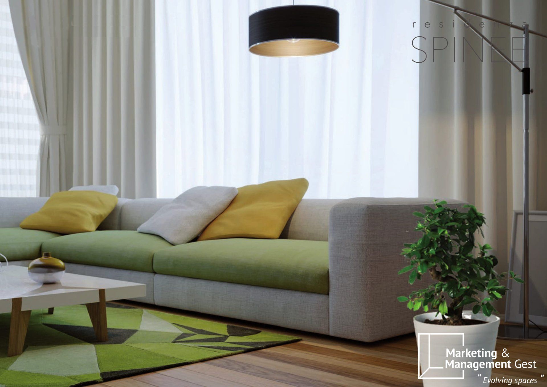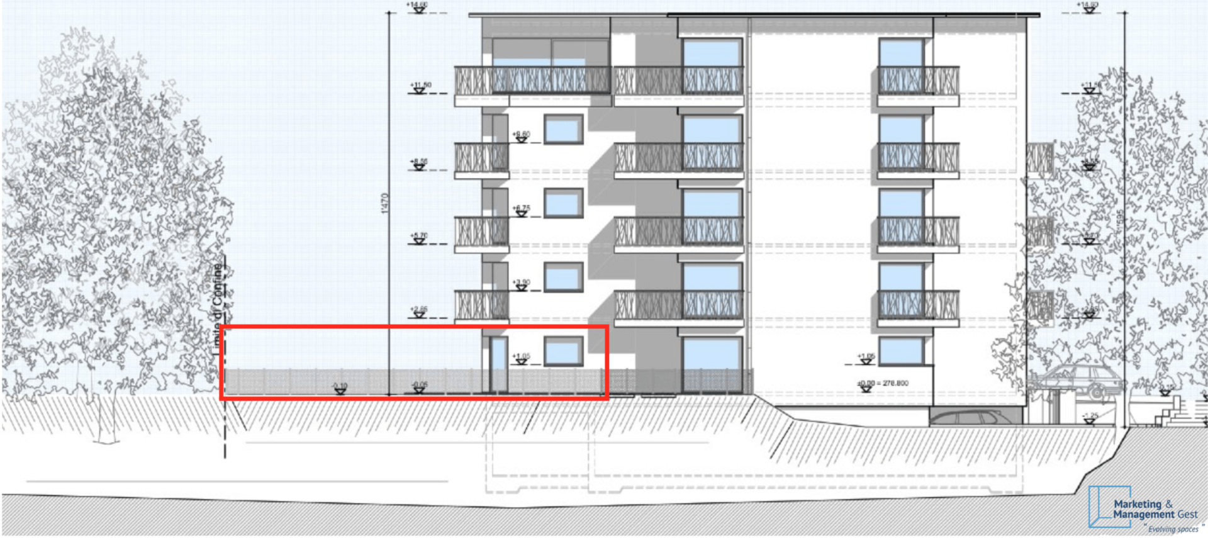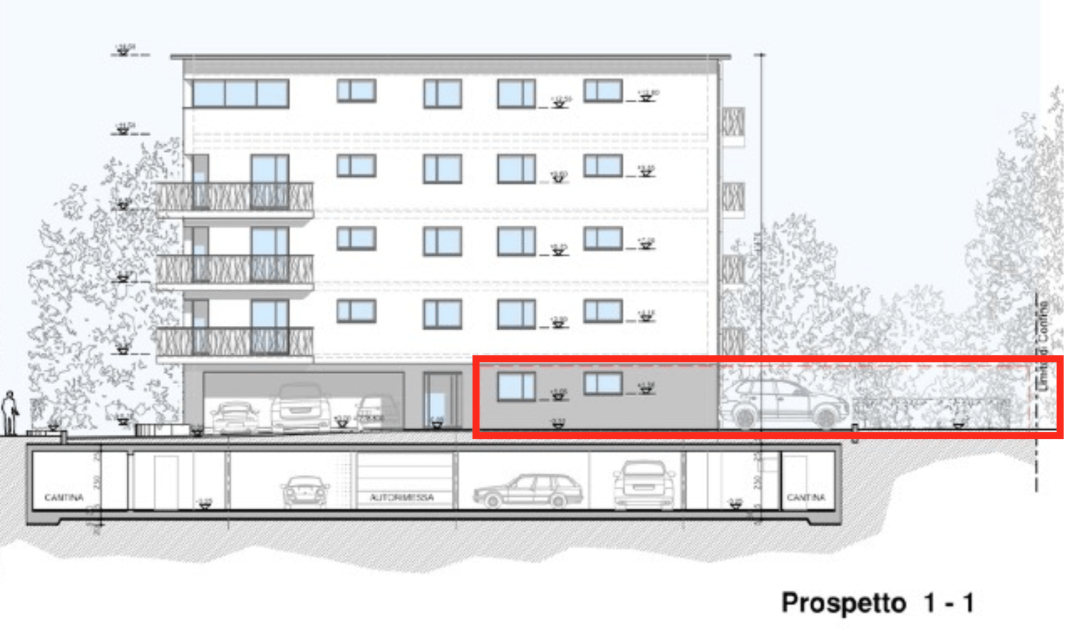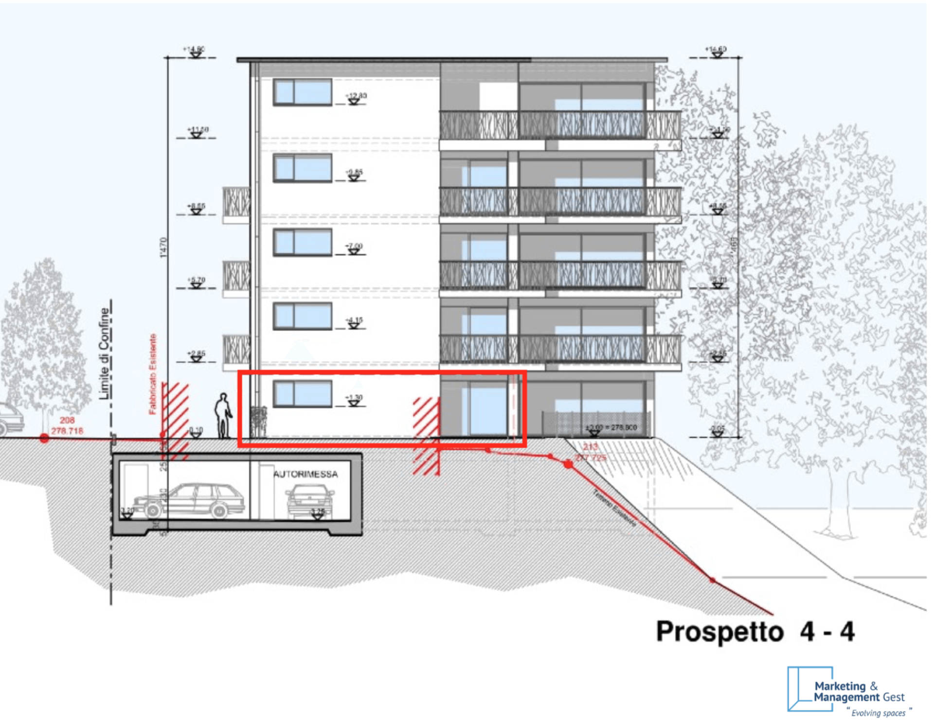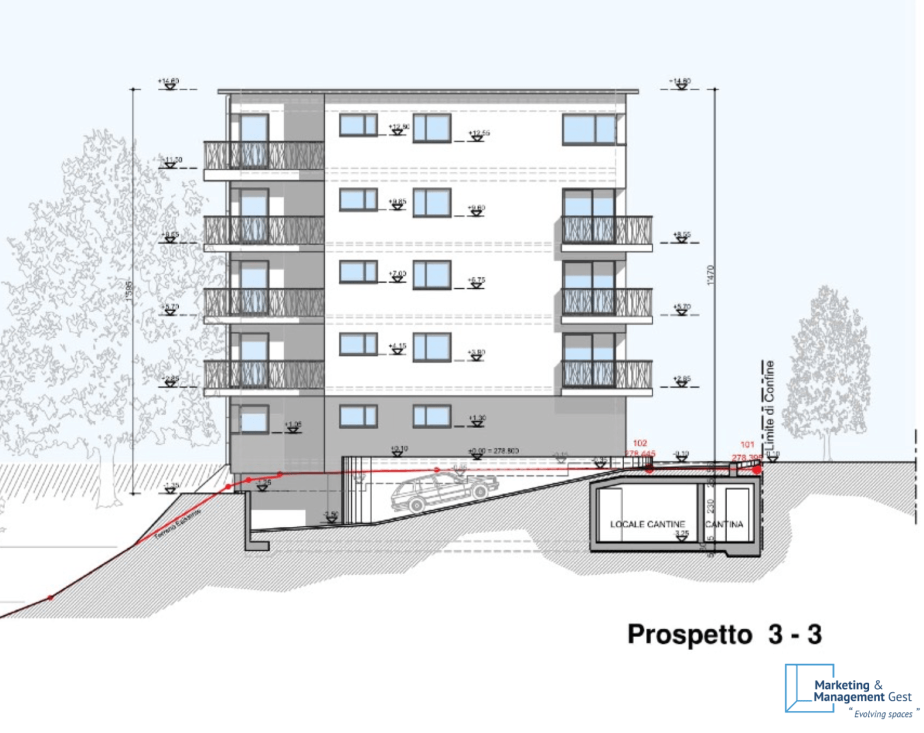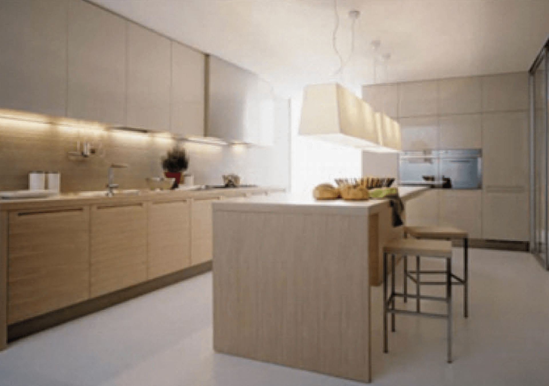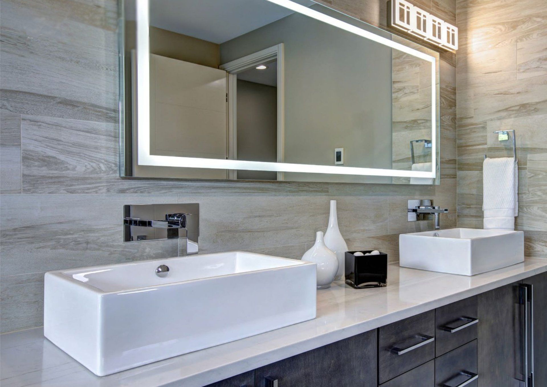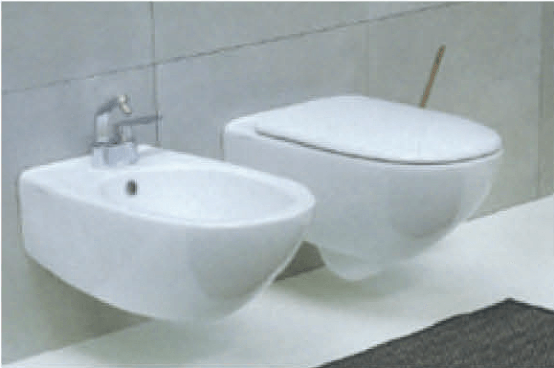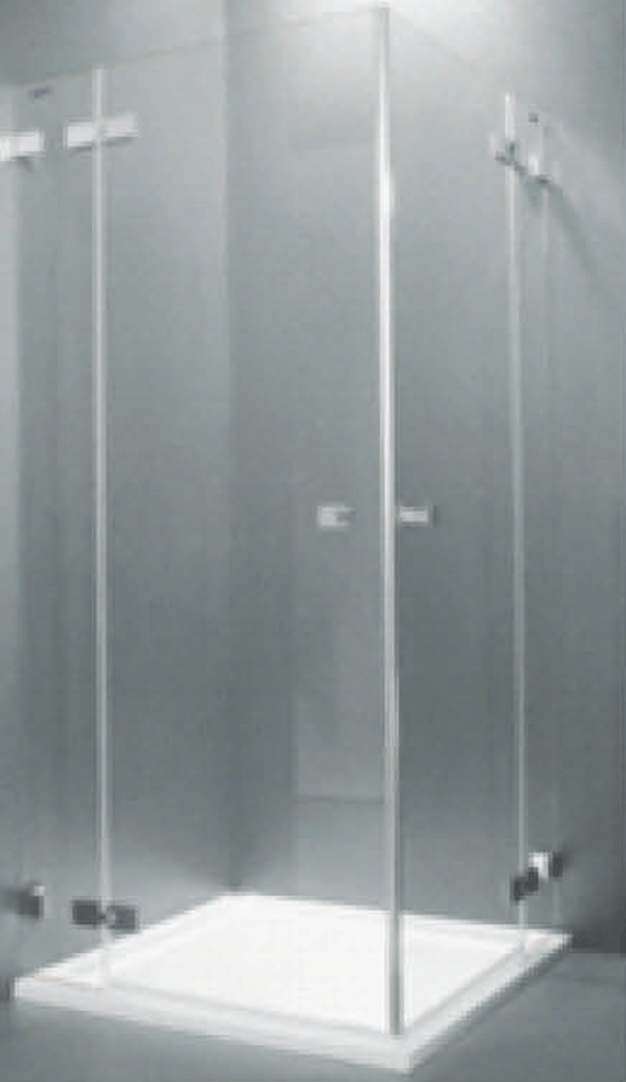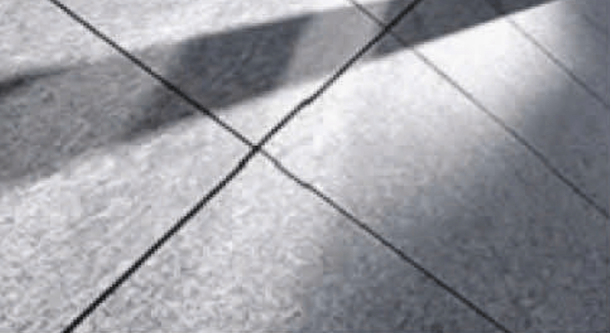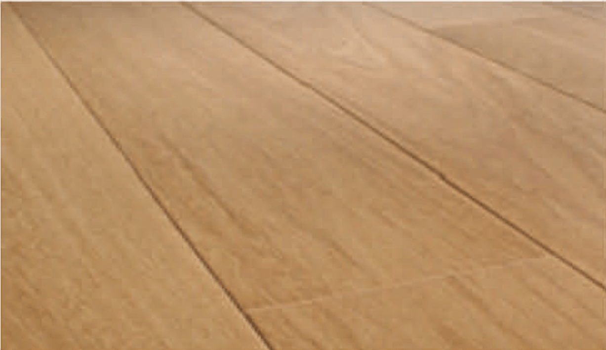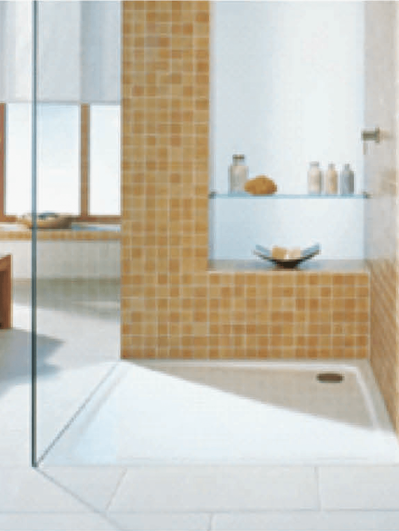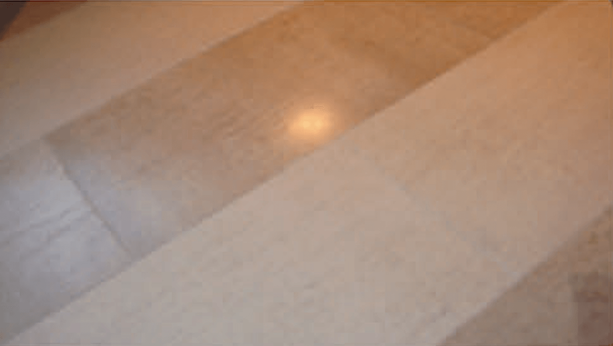Back to all announcements
LUGANO - RESIDENZA AL CORSO 4.5 RECENT ROOMS, CENTRAL AREA, GARDEN, WELL SERVED
Via al Canvetto 1, Lugano (CH)
DIRECTLY FROM THE OWNER. 4.5 rooms in the Molino Nuovo area, well-serviced, large, airy, bright, with splendid ceiling / ground windows along the entire living room, open kitchen with adjoining utility room, 3 bedrooms and 2 bathrooms, modern and recently built, set in a beautiful Residence with splendid entrance hall. Visiting the apartment in question one is inevitably surprised by the large bright and modern spaces, by the sleeping area well separated from the living area, by the beautiful large garden that embraces all three external sides of the property as well as by the convenience of having any type of service. On foot, in fact, you can reach Kindergarten and Kindergarten, Coop, Migros, Kiosk, Laundry, Hairdresser, numerous restaurants and Take Away, Cinema, Stadium, Ice Rink, Public Transport at 50mt, Banks, various Bars, Hospital at 2 km, Lugano Nord motorway entrance 3 Km .. Furthermore, with a pleasant 10-minute walk you can reach the pedestrian / historic center of Lugano with all its services 41.76 801 65 55 meters in the plain) GO TO THE FULL DESCRIPTION
IN SHORT
4.5 rooms180 sqm PPPlarge living roomGardenPortico on the gardenOpen kitchenMaster bedroomEn suite bathroomDisengagement / ante-bathroomSecond bedroomGuests bathroomCovered parking spaceCellarGreat comfort with all servicesHistoric center: 10 minutes on foot
The apartment, of approx. 135 gross square meters, in addition to the covered porch of 46 square meters and the garden of 200 square meters, it has an external exposure on three sides (North-East-South). Entering the apartment you are greeted by an atrium that can accommodate wardrobes and which acts as a contact element between the living area and the sleeping area. Moving to the right you enter the large and bright living area, characterized by splendid "ceiling-to-floor" French windows both in the living room and in the kitchen. The complete kitchen is furnished in an elegant and modern style. The living room and kitchen overlook the pleasant porch of about 46 square meters with southern exposure. The porch in turn overlooks the garden on two sides, while the garden continues surrounding the house also in the northern area (bedrooms). Access to the Portico, and therefore also to the garden, is guaranteed through the living area thanks to large sliding "ceiling-to-floor" French windows that ensure airiness and brightness and give a touch of valuable modernity to the whole apartment. In the atrium area there is a modern and functional bathroom with toilet, bidet, sink and shower, as well as the predisposition for the washing machine.
Crossing the entrance hall leads to a second hall which leads to the three bedrooms. Two facing east, each with a beautiful "ceiling-ground" French window and access to the garden, while the third, the Master Bedroom, faces north and has its own private bathroom consisting of toilet, bidet, sink and bathtub. . However, the building is equipped with a shared laundry room. The apartment has 2 parking spaces in the garage for CHF 75'000.- each. It is possible to purchase a third parking space in the garage. The sale price is CHF 1'150'000.- parking spaces at CHF 75'000.- each. NEGOTIABLE PRICE FOR DECIDED PERSON. The apartment is available on a date to be agreed as it is currently rented (therefore for privacy we only publish the illustrative renderings of the property). If interested and decided, you can take advantage of an inspection by contacting us and agreeing on a date. We select only intentional and qualified buyers, given the exclusivity of this beautiful apartment with a large garden in the area adjacent to the Lugano center. A rarity. Eventually it is possible a change of destination for use as a Medical or Professional Office, Office. In the neighborhood there are parking spaces in the blue zone. (For any international inquiries, please contact us via phone, form or e-mail: English fluently Written and Spoken)
NEW RESIDENCE VACALLO - BUILDING PLAN
Technical description
TECHNICAL DESCRIPTION The project involves the construction of n. 1 separate building, completely independent, which will rise on the same surface as the existing house, previously demolished, but set back, with respect to the borders, according to the envisaged legislation. The building has excellent construction characteristics in the envelope, and in the internal distribution, because it will exploit the view towards the wooded area with openings and balconies positioned in a hypothetical North / South axis and in particular South-West / South-East. The building is served by a central staircase, identifiable on all floors, has five floors above ground for residential use as well as a basement with the garage, where the cellars and technical rooms will also be present. The building presents both in its plan location and in its elevation position a particular concept of dwellings near wooded surfaces, and steep terrain, forming apartments with dimensions suitable for families and open to the most prestigious areas, in particular those of the 'top floor, and small and medium-sized apartments that overlook both the wooded part and the main access to the map, still guaranteeing privacy towards the surrounding environment, without however building and installing retaining walls for the particular sloping formation of the terrain in order not to incur an excessive visual impact. The housing units are connected by a vertical connection, with the presence of the stairwell and the lift suitable for disabled people, while outside there is a common space and an equipped leisure area, as well as parking spaces for vehicles and for guests. of the residence. The configuration of the building was designed making the most of the position inserted in the urban context, with a very precise location about the faces of the apartments, respecting the distances and regulations provided for that area in the Master Plan and in the Implementation Rules of the municipality. , but at the same time making the most of the terrain, keeping the trees present in the surface of the lot as much as possible and having a visual impact as less invasive as possible, given the nature and concept of the new building, in relation to the wooded area nearby. Sofia Stella | Real Estate Agent | MARKETING & MANAGEMENT GEST SA Via Caslaccio 14 - 6802 Rivera (CH) | 41.76 801 65 55 | info@mmgest.ch www.mandmgest.ch TYPE OF APARTMENTS and SURFACES The entire residence is made up of n. 13 apartments, distributed as follows. The Ground Floor, in addition to having an entrance hall for access to the building, consists of two 2 1⁄2-room apartments and an area dedicated to the cellars of the houses and three covered parking lots, two of them of relevance of the apartments and one for guests. The First, Second and Third floors are surfaces with the same layout, distribution and characteristics as the apartments, in which two 2 1⁄2-room apartments and one 3 1⁄2-room apartment have been located. All the apartments have balconies overlooking the living area, while the one with the largest surface also faces a balcony in the sleeping area, and all with high-profile housing finishing levels. The top floor of the residence has only two 3 1⁄2-room apartments, but of great value and finishes, with accesses and views over the wooded area thanks to balconies for the living area, as well as a balcony, for each apartment, for the sleeping area. The garage, accessible from the road via the ramp located on the South East side of the lot, is equipped with n. 11 individual car parks dedicated to homes, including a parking space for the disabled, and is located in the basement. In addition to the garage, on the same floor, there are the technical rooms and an area dedicated to the remaining cellars of the apartments above, which have not found space on the ground floor. The external arrangement includes green spaces, with private gardens on the slab and on the embankment. At the entrance at the border limits, we find the vehicular access for the guest parking lots with grilled flooring for the parking of vehicles with n. 2 outdoor parking lots, as well as a green area, intended as a common outdoor area. As well as the driveway access, pedestrian access also takes place from the same area, in the center of the building, without distorting the impact with the outdoor green spaces, with a large distribution hall, where the stairwell and the lift are reached. common. Walking along the walkway bordering the map 607, you reach the leisure area, set up with benches and games for children. The gardens, the pedestrian paths, as well as the building, are arranged vertically in respect of the orography of the land in question and the surrounding ones. In general, the project aims to propose housing solutions of different types and sizes, developing according to a unitary architectural concept with large terraces, for the apartments facing the wooded area, more open and panoramic, and reduced openings with solid parts on the other sides. The facades are mainly presented with openings and balconies facing the wooded area, while they are glazed, and with simple openings, towards the remaining panoramic ones. The roof is flat, allowing access to the roof through a trap door, located in correspondence with the stairwell on the top floor, avoiding the insertion of technical bodies, which would considerably worsen the visual impact compared to the surrounding context.
Materials
Materials
WINDOWS: Windows, sunscreen elements and external shading will be made of wood. All materials will comply with energy regulations and will respect the parameters dictated by the relative regulations. DOORS: Entrance doors with natural anodized aluminum frames and heavy-duty wooden door with armored Tribloc lock, EI 30 fireproof. Internal doors with wooden door and frame, wood type as per sample card, complete with light metal hinges and handles, Keso lock and cylinder.
KITCHEN: Each apartment is equipped with a fully furnished kitchen with a matt lacquer finish, with medium quality appliances. Worktop in Okite; Glass ceramic hob; Suction hood retractable or visible with filter; Hot air column oven; Fridge-freezer, dishwasher; Stainless steel sink with dish drainer; Furniture and possible peninsula according to design. FURNITURE - BATHROOM: Supply and installation of suspended sanitary appliances, and white ceramic shower trays, cabinets for bathrooms and showers, shower enclosures, including the installation of mixers and accessories for furniture. Shower Tray Model - or similar Shower Box Model - or similar
SLEEPING AREA: The laying of parquet (oak essence) is foreseen. Pre-finished parquet laid with glue. Wooden skirting boards. FLOORING, COVERINGS: Wc and Bidet model - or similar In the works as a tiler, parquetist, the flooring of all homes will be provided with the exception of the cellar. LIVING AREA: The laying of porcelain stoneware tiles with dim. 30 x 60cm., Opaque - color of your choice from the samples and a skirting board. SERVICES: Flooring with Gres tiles, color chosen from the sample, dim. 30 x 60cm .. Covering with stoneware tiles, color chosen from the sample book.
COMMON PARTS - STAIRS - PORCHES / BALCONIES: It is foreseen the installation of matt porcelain stoneware and a skirting board. Supply and insertion of schlüter alu between the intersection of the riser with the tread of the stair steps. The choice of tiles in the balconies and in the stairwell will be made by the customer's choice. BASEMENT FLOOR: Foundation slabs and continuous foundations, internal slabs between Basement and Ground Floor, stairwells and lift are provided in reinforced concrete, exposed in the cellars and in the garage and plastered in the living areas. GROUND FLOOR - FIRST - SECOND - THIRD - FOURTH FLOOR The internal load-bearing perimeter and facade partitions will be in wood with plasterboard or plaster finish. The external structures will be covered with a thermal insulating coat and will be covered with mineral plaster for exteriors in light colors. COVERAGE: The roof will have a flat roof, with a wooden structure and thermally insulated, and with an outermost layer covered with gravel. In addition, solar panels will also be installed to comply with the legislation on renewable sources for sanitary systems in relation to the energy vector.
VACALLO 2.5 LOC. WONDERFUL NEW WITH GARDEN, REFINED, DELICIOUS AND QUIET
Central air conditioning Alarm system Pergola Mature gardening Home gym Full playroomJacuzziSolariumSwimming pool
Tennis courtFireplacesWood panelingRestored roofGarage for multiple carsOpen layoutFormal dining roomWood topCabin closets








